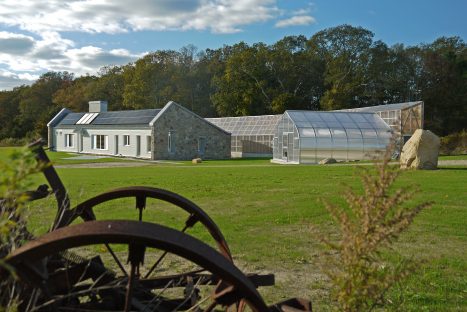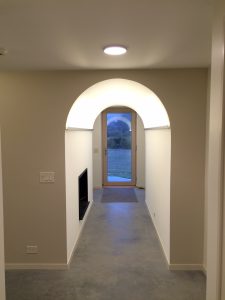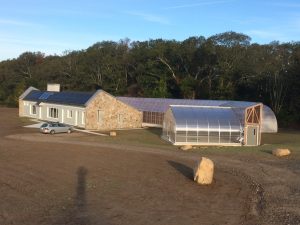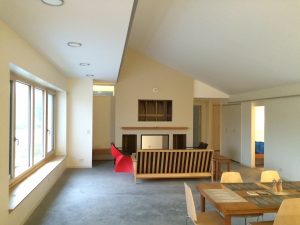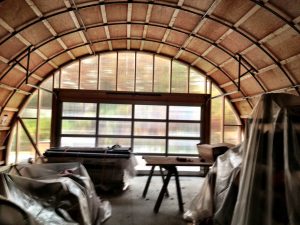| Location: | Westport, MA |
| Size: | |
| Completed: | 2016 |
| Architect / Designer: | Hank Keating |
| HERS Rater: | Mike Duclos, DEAP Energy Group |
| CPHC: | Mike Duclos, DEAP Energy Group |
| Builder: | The Valle Group |
| Photographer: | Hank Keating |
This complex of buildings, nearing completion, was designed to serve an organic farming operation and functions like a classic New England connected farmhouse. It includes the one bedroom plus study main house (PHA Pre-certified and pursuing final certification), the two-bedroom guest area and one bedroom apartment for a farm intern (both designed to Passive House standard). In addition there are five totally passive (no heating or cooling) out-buildings including a garage, workshop, barn, greenhouse and connecting corridor. Solar DHW and a 7Kw PV array were sized to be net positive for the habitable structures.
