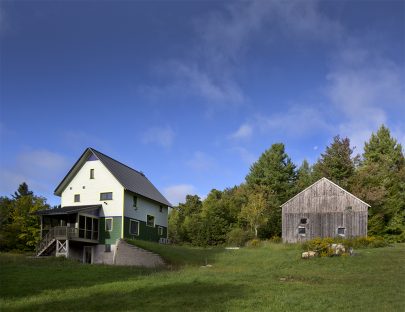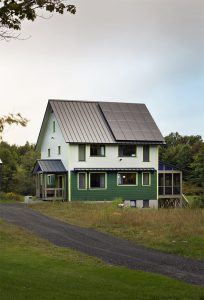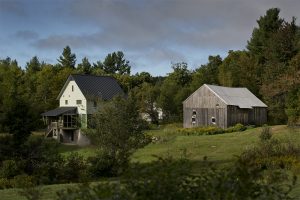| Location: | Savoy, MA |
| Size: | 2000 sq ft |
| Completed: | |
| Architect / Designer: | Jesse JW Selman, Coldham & Hartman Architects |
| Builder: | Kent Hicks Construction |
| CPHC: | Mike Duclos, DEAP Energy Group |
| HERS Rater: | Mike Duclos, DEAP Energy Group |
| Photographer: | Ethan Drinker |
The Savoy House, an approximately 2,000 sf single family home with integrated indoor & outdoor work space, was designed to meet the Passive House standard. In its first year, the 6.5 KW rooftop photovoltaic system generated more energy than the occupants used for all heating, cooling cooking, hot-water, lights and appliances, a true Net Positive Energy Building. The clients emphasized their need for a healthy indoor environment, with exceptional indoor air quality and ultra-low VOC content, so all materials were rigorously screened for potential chemical irritants.


