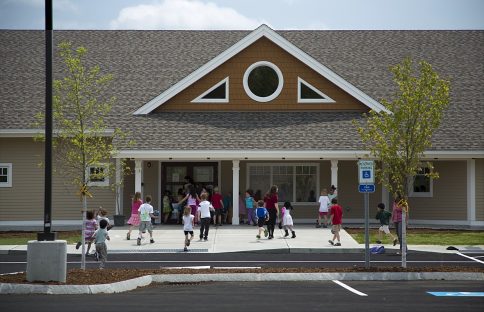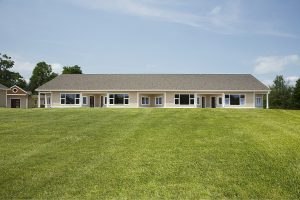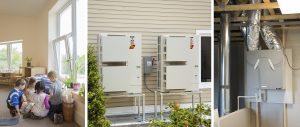| Location: | Hollis, NH |
| Size: | 10,000 sq ft |
| Completed: | 2012 |
| Architect / Designer: | Windy Hill Associates |
| CPHC: | ZeroEnergy Design |
| Photos: | Eric Roth |
| General Contractor: | TMD Construction Services |
As the first Certified Passive House Elementary School in the US, the Hollis Montessori School exemplifies the future of low carbon, net zero energy ready institutional buildings. The project successfully balances multiple goals, including education, Montessori principles (such as independence, freedom, and respect), and the institutional goals of healthy indoor air, durability/longevity, cost effectiveness, and exceptional energy performance. The solution for the school was a high performance building enclosure, very high efficiency systems, design to maximize daylighting, orientation for passive solar gain, and adherence to the Passive House Standard.
PERFORMANCE METRICS
Heating Energy:
2.93 kBTU/(ft2yr)
Cooling Energy:
0.10 kBTU/(ft2yr)
Total Energy:
20.2 kBTU/(ft2yr)
Airtightness:
0.26ACH50
Energy Use Intensity:
10.8kBtu/sf/yr




