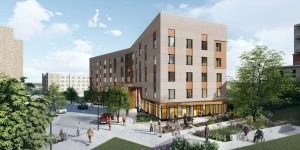| Location: | Roxbury, MA |
| Size: | 50 Units |
| Completed: | 2023 |
| Architect / Designer: | DREAM Collaborative |
| CPHC: | Building Evolution Corporation |
| Exterior Wall | 5/8″ GWB (x2) + 2×6 Wood Stud (Mineral Wool) + 1/2″ Ply + 3″ Mineral Wool (R-28) | ||||
|---|---|---|---|---|---|
| Floor | Glavel (11.5″) + Concrete (R-20) | Floor to Garage: 26″ Cellulose + concrete (R-59) | ||||
| Roof | 5/8″ GWB (x2) + 11-7/8″ TJI (cellulose) + 3/4″ Ply + 5″ PolyIso (R-60) | ||||
| Window Frame | CalumenLive Climatop, Alpen RIbbon 400 Series | ||||
| Window Glazing | Cool-Lite (Economy+) & Solar Control-9 | ||||
| Entrance Door | Wausau Therml=Block Entrance (ISG & FRG) | ||||
| Ventilation | Ventacity VS9 (x9) & Renewaire EV300 | ||||
